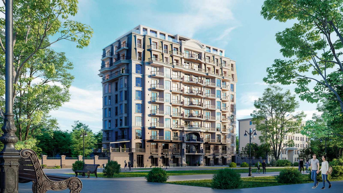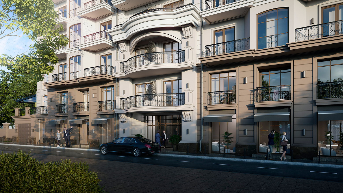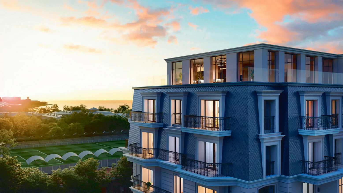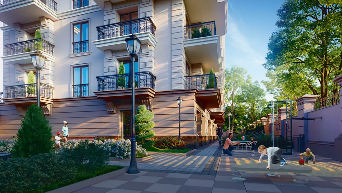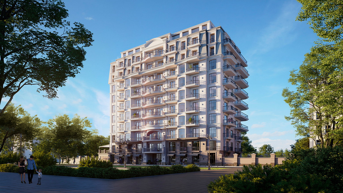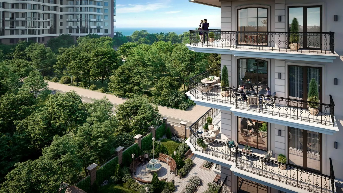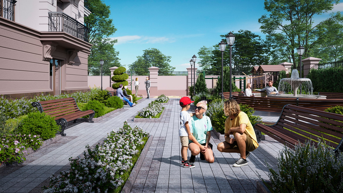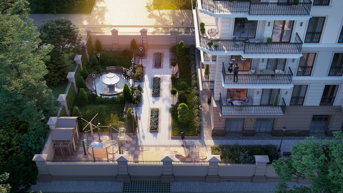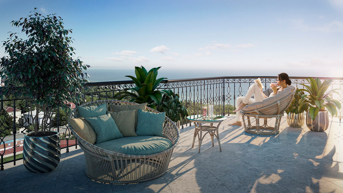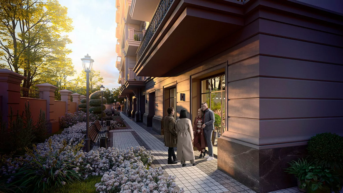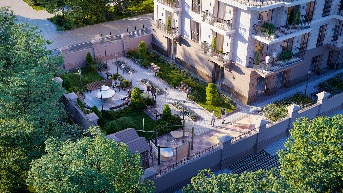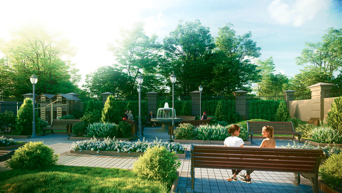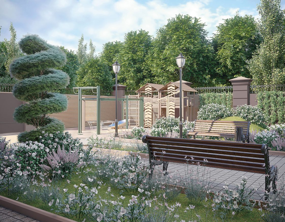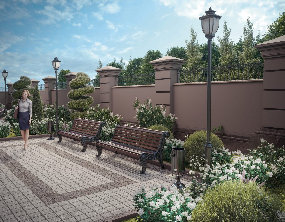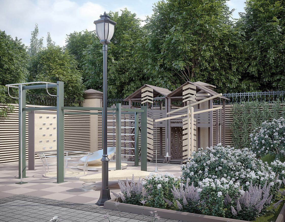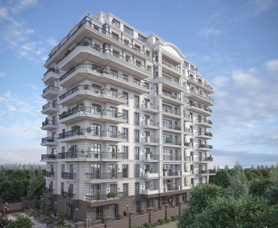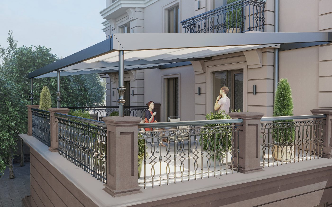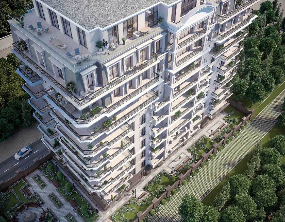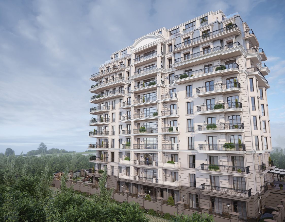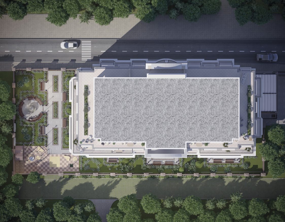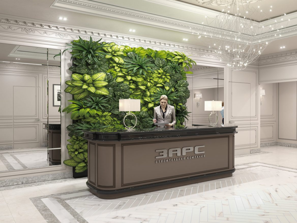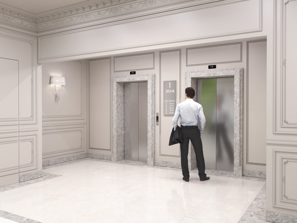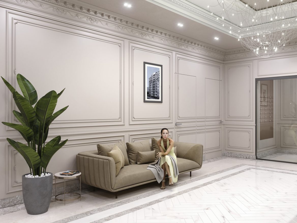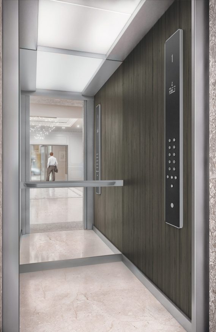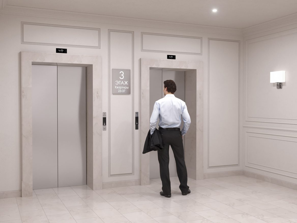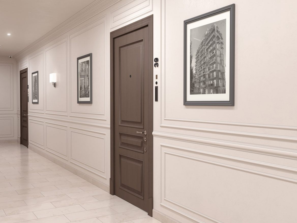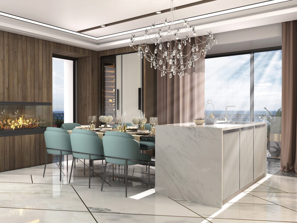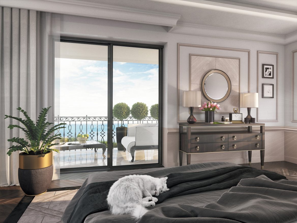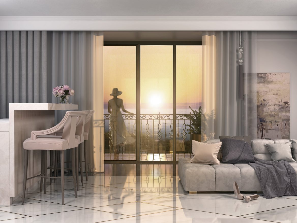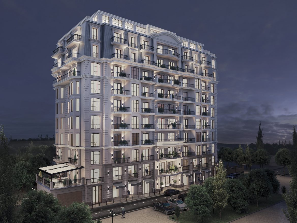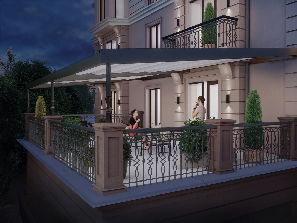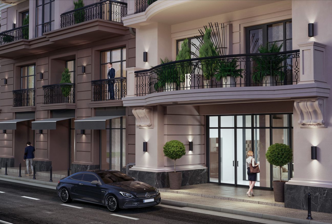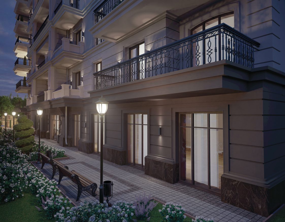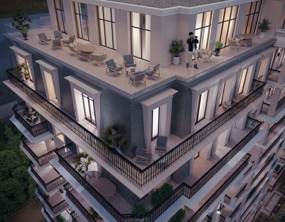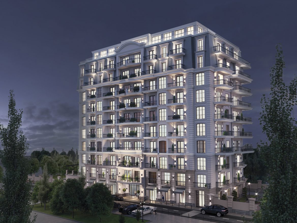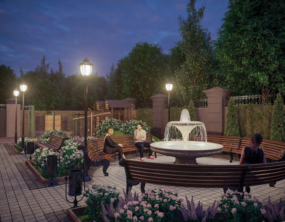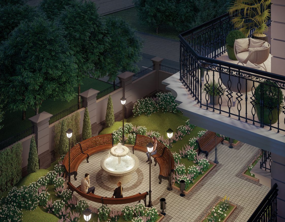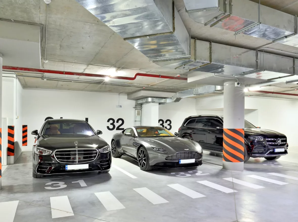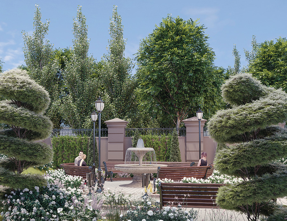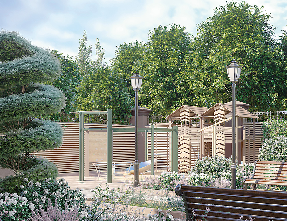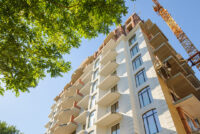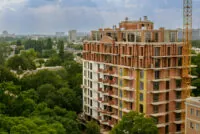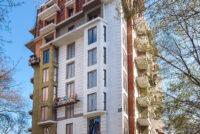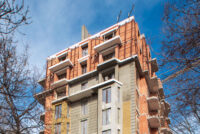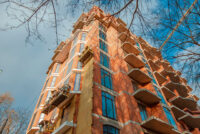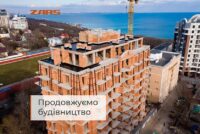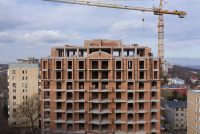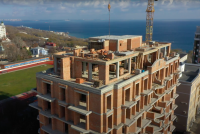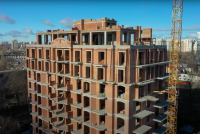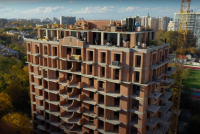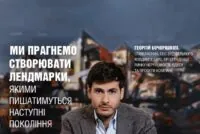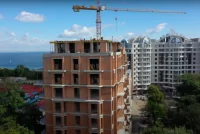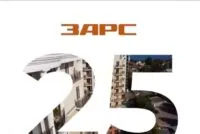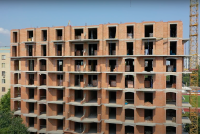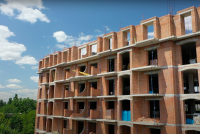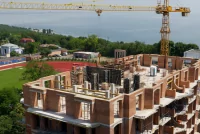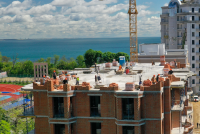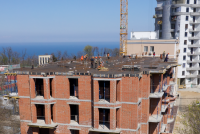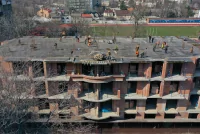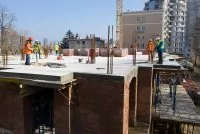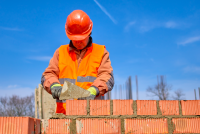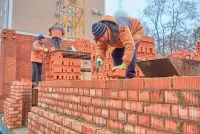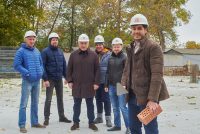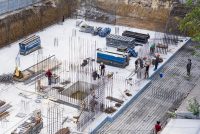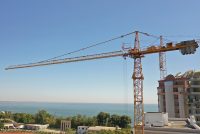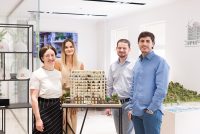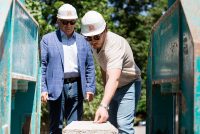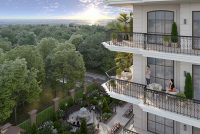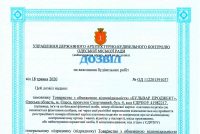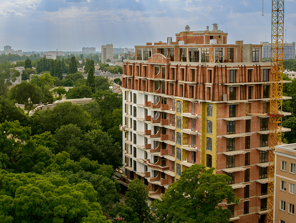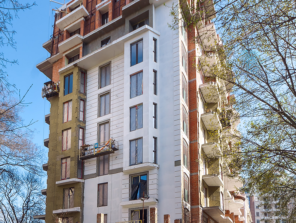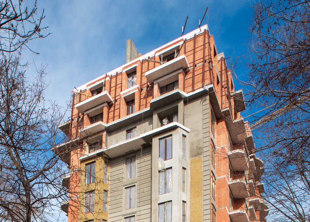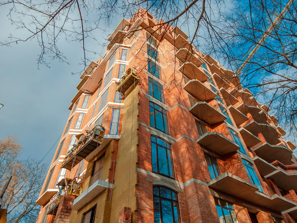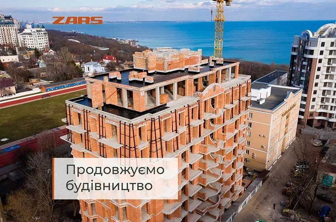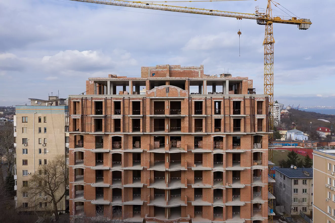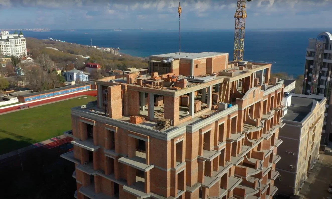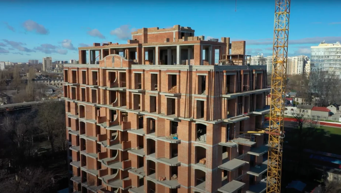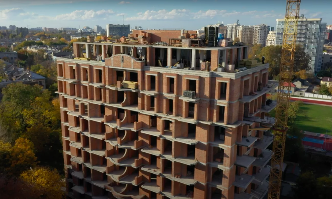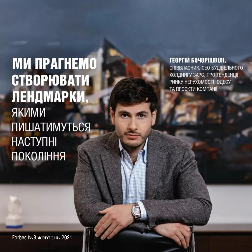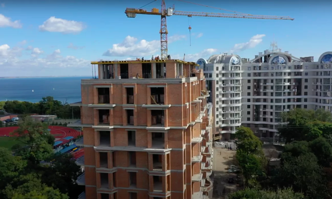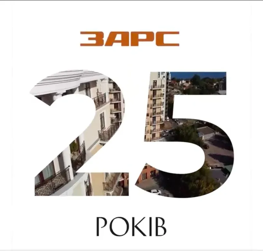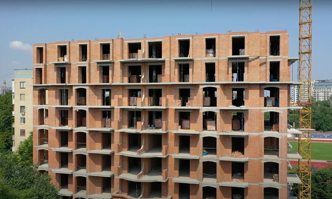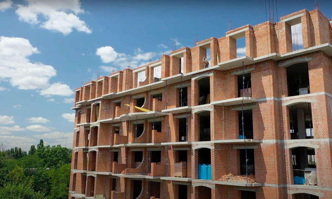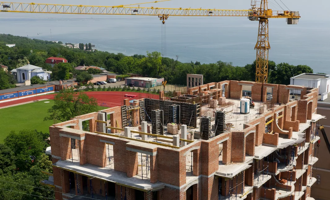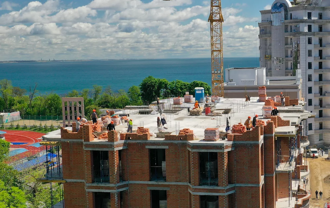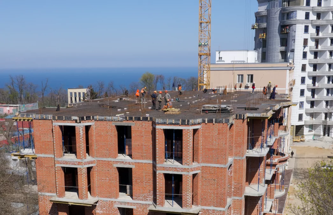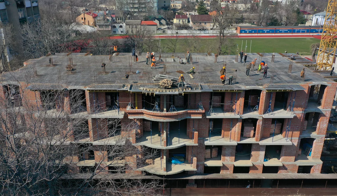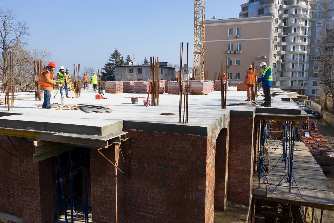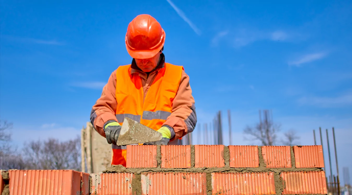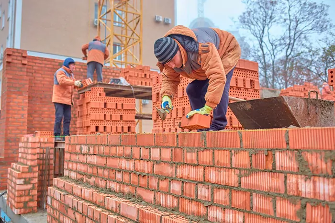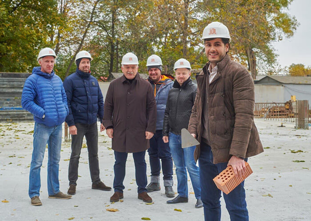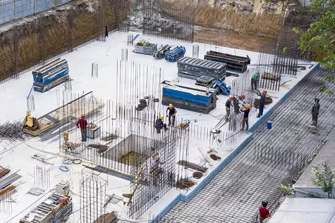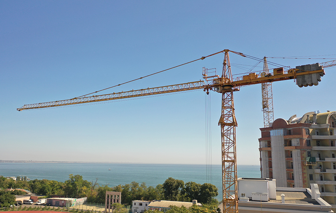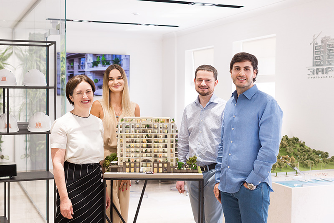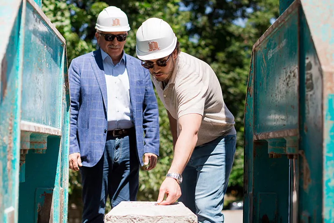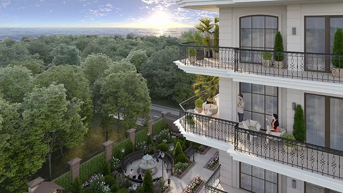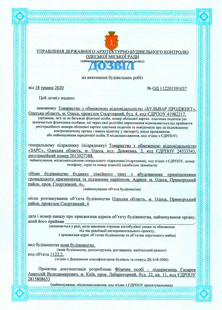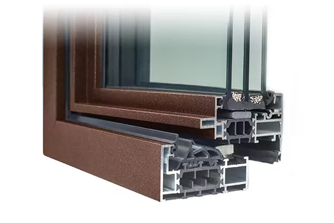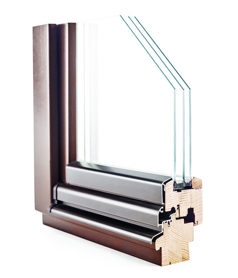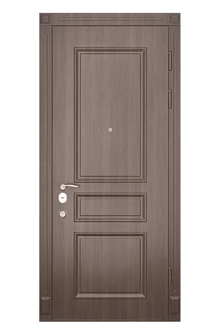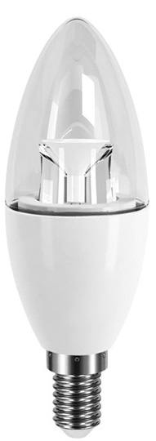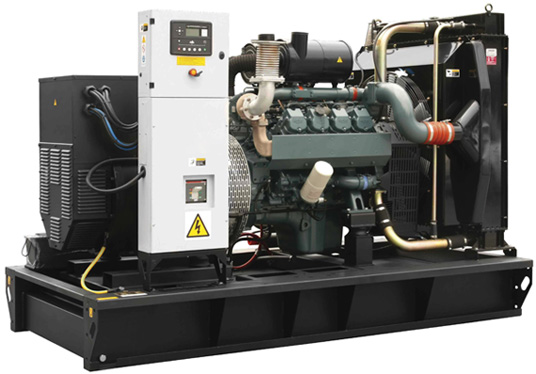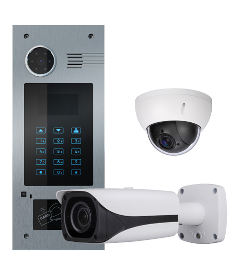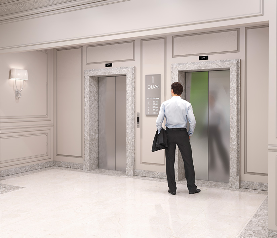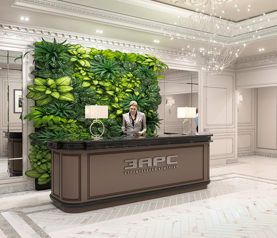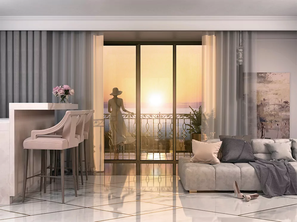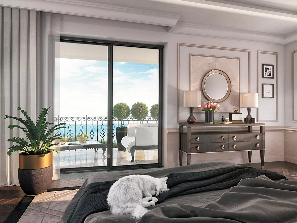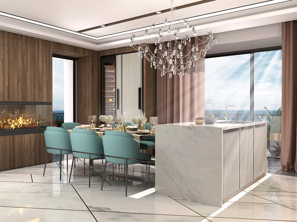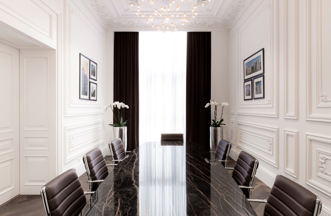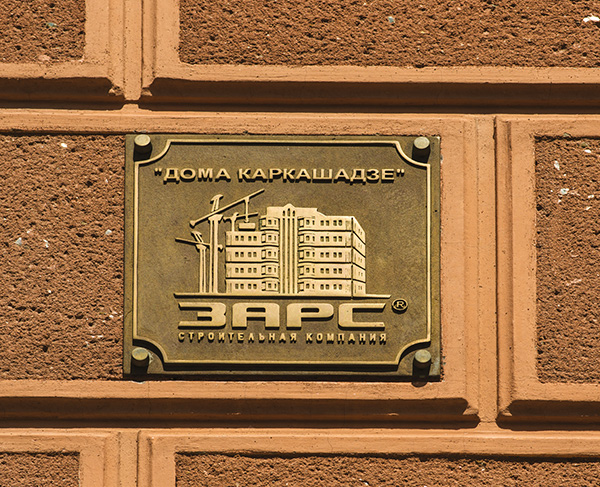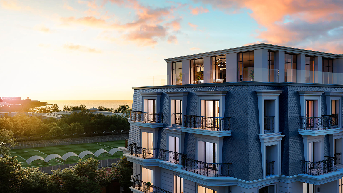
29b Frantsuzsky Boulevard collection of 48 apartments
About the house
29B, Frantsuzsky boulevard. It combines aesthetics inspired by the architecture of Odessa classics, the traditional quality of the Karkashadze Houses, a wonderful location and a park adjacent to the house.
Frantsuzsky boulevard 29B - specified for advertising purposes, the construction address of the object: lane. Sportivniy, 4 and 29-B, Frantsuzsky boulevard
Apartments — indicated for advertising purposes, according to permits: living quarters.
Penthouse — indicated for advertising purposes, according to permits: utility room.
We have provided only 48 apartments in the house to make your stay even more comfortable and relaxing. We have made the glazing of the apartments even larger due to panoramic windows made of eurobeam and aluminum stained-glass windows. To emphasize the atmosphere of freedom and luxury, we made the lobby of this house spacious, and the architects thought over its design to the smallest detail. All technical equipment in this house is represented by the latest generation equipment from the best European manufacturers.
Welcome to our new home! We are proud of him, and if you make a choice in his favor, then he will certainly become your reason for pride.
Frantsuzsky boulevard 29B - specified for advertising purposes, the construction address of the object: lane. Sportivniy, 4 and 29-B, Frantsuzsky boulevard
Apartments — indicated for advertising purposes, according to permits: living quarters.
Penthouse — indicated for advertising purposes, according to permits: utility room.
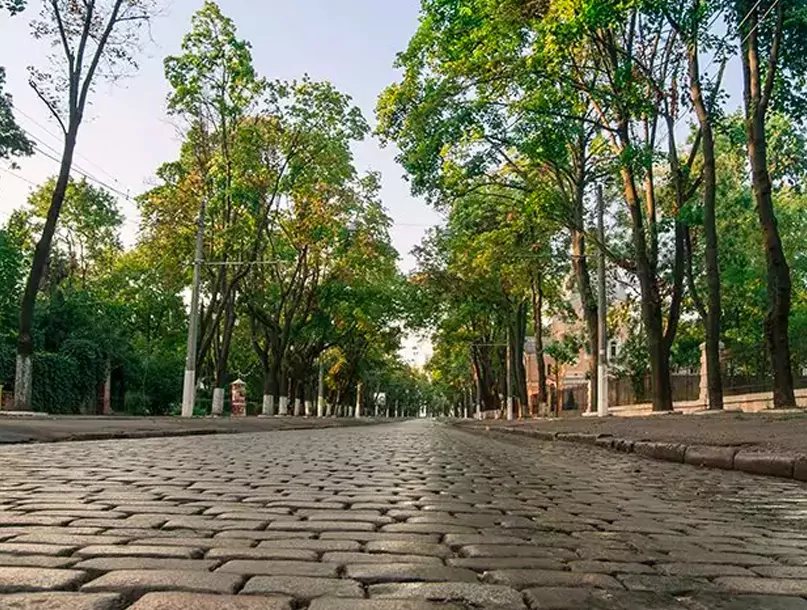
As long as Odessa has existed, Frantsuzsky Boulevard has been considered the best place to live here.
Odessa’s aristocrats have traditionally chosen to place their elegant country cottages on Frantsuzsky Boulevard Following this old tradition, we have chosen to build elite urban housing for modern residents of Odessa on Frantsuzsky Boulevard.
located only in
500m to the sea
It is like you live outside the city, but remain in close proximity to its business, cultural, and entertainment life. Significant places and facilities of Odessa can be reached by foot or in a few minutes by car.

3,9 km
dramatic theatre
900 m
Boulevard
450 m
350 m
350 m
4,4 km
9,4 km
Karkashadze Houses represent the essence of the cultural and historical heritage of Odessa’s houses
Benefits
Location
– 500 m to the sea
The courtyard – park
The courtyard is an atmosphere of solitude and calm
Autonomy
Autonomous water supply, diesel generator
Reliability and status
More than 25 years of experience in premium real estate construction from ZARS
Master bedroom
The layout of each apartment includes a master bedroom
Energy efficiency
Walls insulation, energy-efficient windows, modern boiler room
Intimacy and privacy
Less than 50 apartments per house
Central air conditioning
Individual layout
Possible layouts according to your preferences
Atmosphere of freedom
Spacious layouts, high ceilings a minimum of 3.15 m, terraces and balconies in each apartment.
Style and luxury
The interior of the hall and common facilities are decorated with premium materials - marble, plaster, and natural wood.
Exclusive elevators
High-speed, silent elevators of the last generation with an individual design.
Safety
Around the clock guarded territory with video surveillance, and restricted entry to the building.
Cost effectiveness
LED lighting, heat, electricity, and water meters.
The best construction material
All walls are made of red, effective, ceramic brick.
Quiet place
Secluded alley near the sea and park area.
Aesthetics
Restrained luxury in architecture and design.
Underground parking
High ceilings and spacious parking spaces.
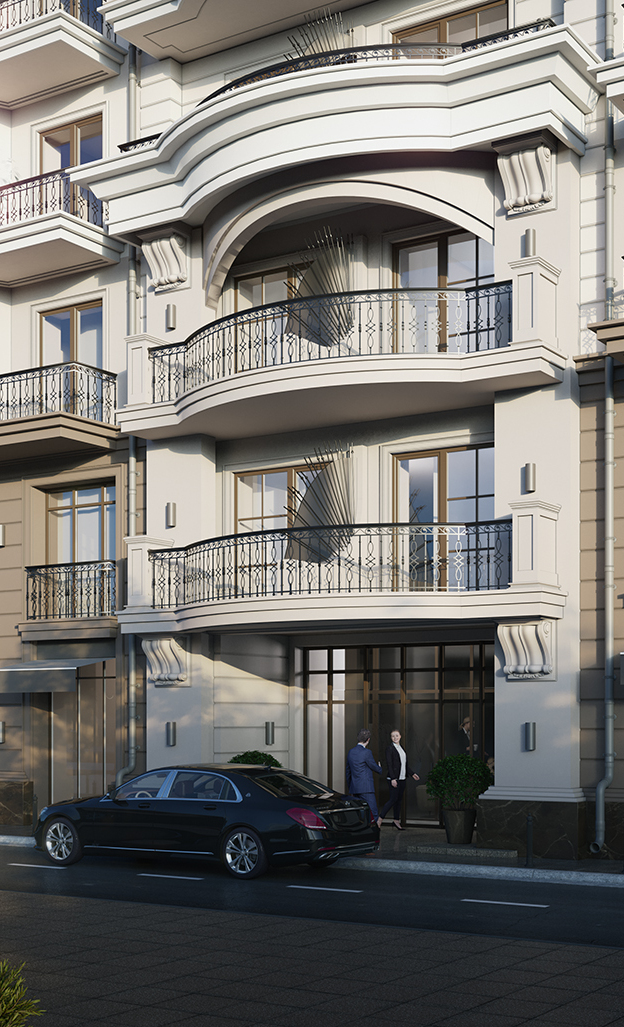
The design of the house provides

Appartments and penthouses with spacious layouts, high ceilings a minimum of 3.15 m, terraces and balconies in each apartment.
-
55 — 59 m2
one-room apartment
-
85 — 95 m2
two-room apartment
-
125 — 137 m2
three-room apartment
-
189 — 196 m2
four-room apartment
-
![icon]()
208 — 212 m2
penthouses
-
87 — 120 m2
office premises
Construction stage
Сonstruction materials
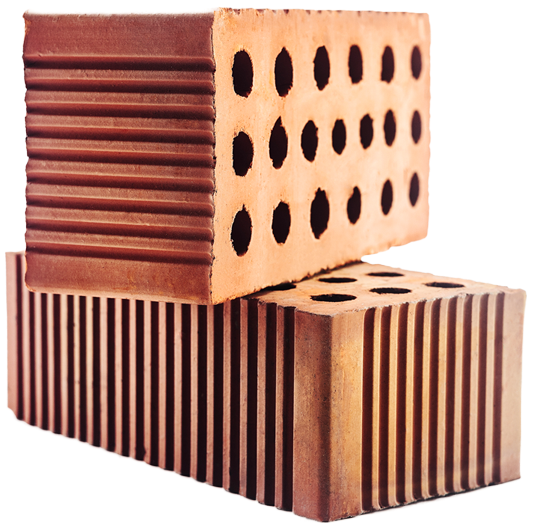
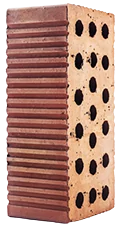
Brick. It is strong. It is hard-wearing. It is moisture-resistant. It is frost-resistant. It is eco-friendly. It is almost eternal.
Brick is such a popular, proven and reliable material that it became a metaphor long ago. Moreover, we will not exaggerate if we say that bricks are the cells of which the body of our houses consists. The name of our company is made of them, so we have taken care of our main building material to be the best of the best.
Brick is suitable for high-rise construction in terms of strength characteristics and for the construction of the highest-class housing in terms of noise and heat insulation properties.
The walls of our houses have a thickness of more than 50 cm and provide the level of ecological, temperature, and sound comfort, which is inaccessible when using other building materials. Our brick buildings have high earthquake resistance.

Karkashadze Houses are respectable and contemporary
The best materials, the most modern engineering systems, ergonomics of layouts, luxury interiors, the functionality and aesthetics of the adjacent territory.
Common areas decoration
- Marble floors.
- Walls - marble, wood, molding.
- Ceilings - painting.
- Staircases - oak railings, forging.
- Italian luminaires with LED lamps.
Appartments decoration
- Room dividers - red effective ceramic brick.
- High-quality semi-dry floor cement screed– cement and sand, M100 on soundproofing material.
- Bathroom floors - surface waterproofing.
Technical
characteristics
- Windows and balcony doors - aluminum and euro beam with 2-chamber energy-saving glass unit with different glass spacing.
- European window fittings.
- Pipes of cold and hot water, recirculation, heating.
- Silent sewerage in the kitchen and bathrooms.
- Installation of water meters in the hall.
- 3-phase electricity input to an apartment with installation electronic meters in the hall.
- Input of the TV cable, Internet, phone, on-door speakerphone to each apartment.
- Installation of fire detectors.
- Installation of heat meter.
- The doorways of a non-standard height of 2.3 m.
- Anti-slip, frost-resistant tiles on balconies.
- Balcony railings - forging.
- The entrance door is armored, insulated, soundproof, non-standard height 2.3 m, author's design with European locking systems.
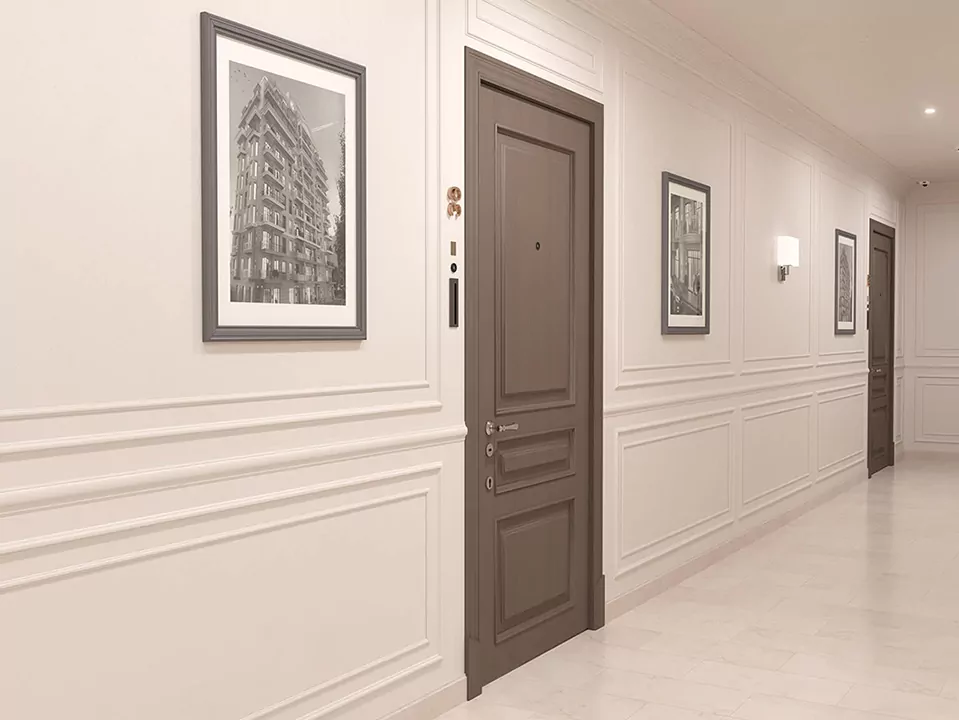
Technical characteristics
Foundations
reinforced concrete monolithic grillages on a pile foundation
Exterior of the building
modern finishing material of a premium class, with the use of basalt wool insulation
High-quality radiators
Engineering networks
hidden layout of the engineering networks of heating, water supply, household, and storm sewage systems
Entrance doors to the apartments
exclusive design, with a non-standard height of 2.3 m. Armoured, insulated, soundproof
High-quality semi-dry floor cement screed
cement and sand, M100 on soundproofing material
Ceilings
monolithic, reinforced concrete
3-phase electricity input to an apartment
Basement
monolithic reinforced concrete walls, columns
The most advanced and reliable materials
We always give preference to natural materials, the use of which is as safe as possible, both for you and your family, and for the environment
Walls
All walls – red effective ceramic brick. Thickness of outside walls: 510 mm. Thickness of inter-apartment walls: 380 mm. Thickness of room dividers: 120 mm
Elevators
Exclusive, spacious, high-speed, silent, of the last generation
Windows
Energy saving, made of aluminum and natural wood (euro-timber)
Seismicity
The house construction withstands earthquakes with an intensity of up to 8 points
Smart House
Automation and centralized systems management
Spacious terraces and balconies
with ceramic flooring
Room height
– 3,15m
Landscape gardening
Electricity, heat and water meters
Safety
Closed, around-the-clock guarded territory, restricted access to the territory, video surveillance
Decoration of common facilities
Marble, modelling, wood
Power supply
Transformer substation, diesel generator
Energy-
Comon rest areas for adults, a playground for children
Modern system of smoke removal and fire extinguishing
Fire tank
Underground parking
THE PERFECT PLACE TO LIVE
We design and create each new home as an ideal place for life, where you feel harmony and enjoy every minute spent in your home.
Layouts
Select floor
/.unsold_menu_wrapLayouts
Back to floor selection
Choose an apartment
Layouts
Back to layouts
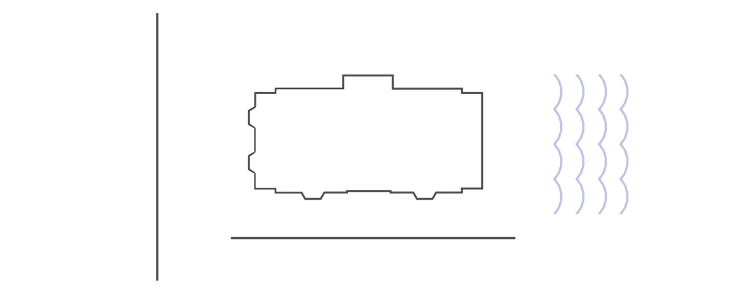
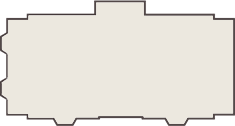 Frantsuzsky Boulevard
lane. Sportivniy
Frantsuzsky Boulevard
lane. Sportivniy
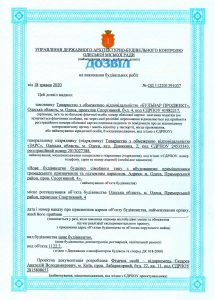 Documentation
Documentation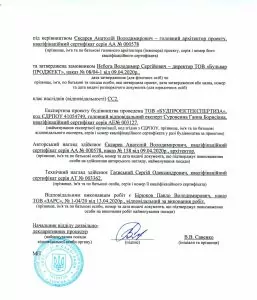 Documentation
Documentation