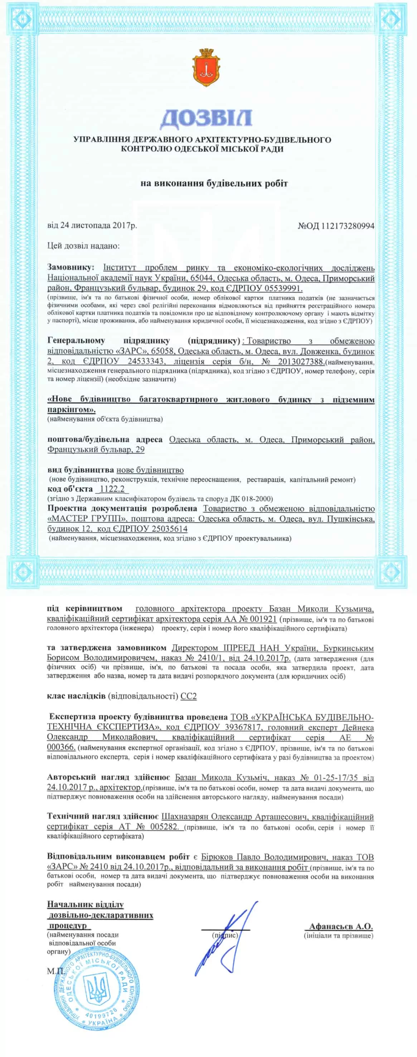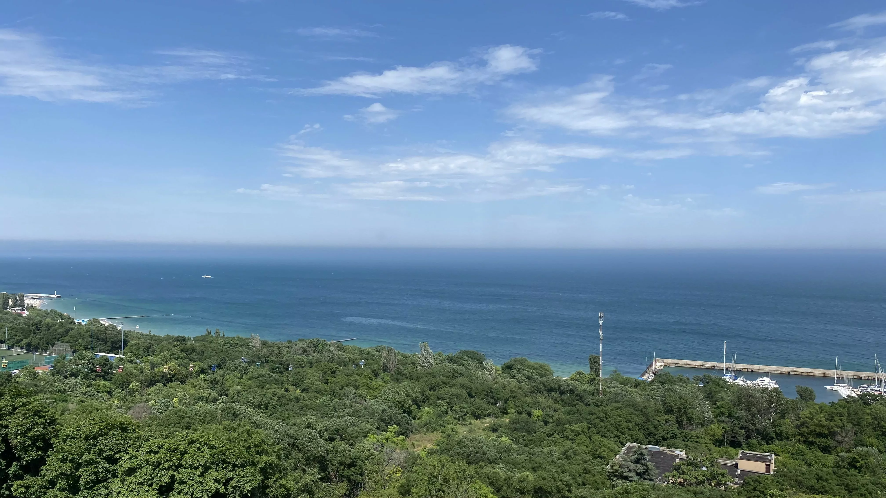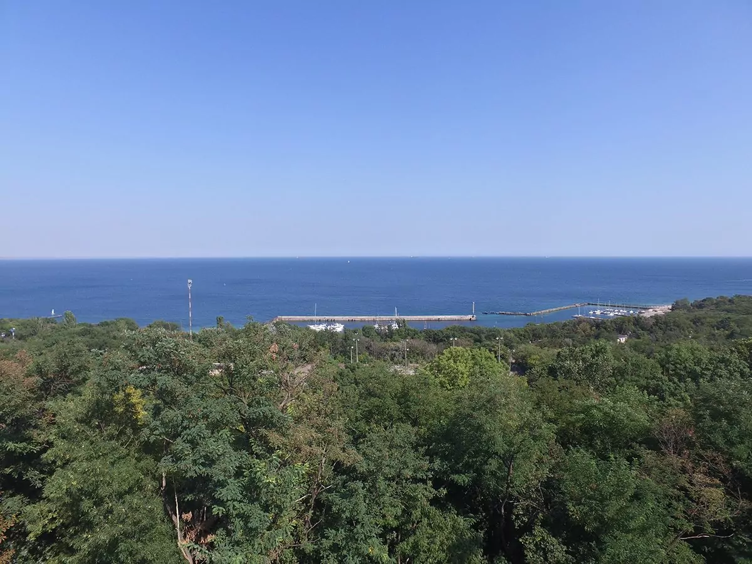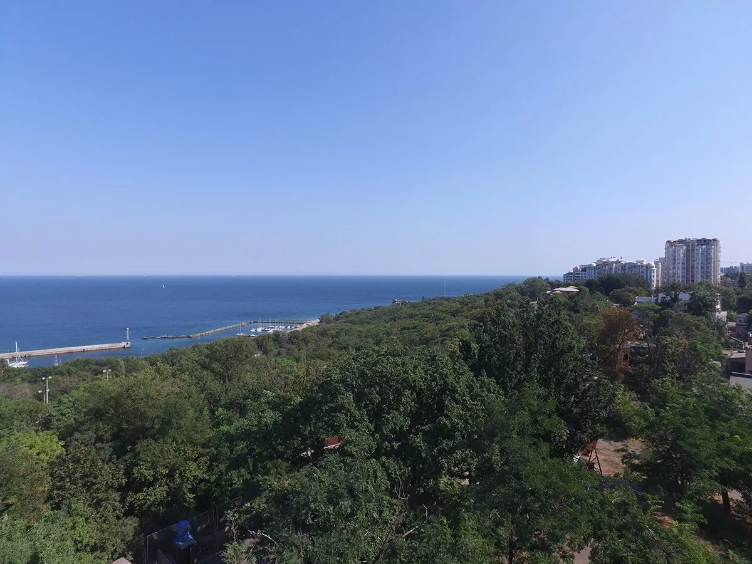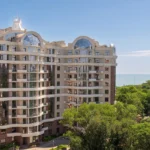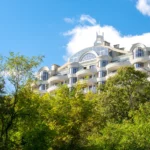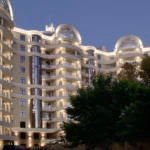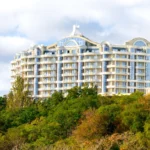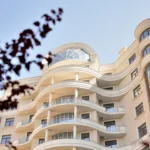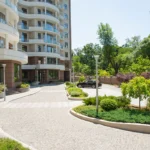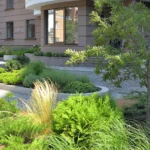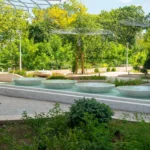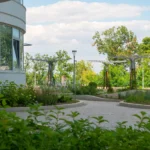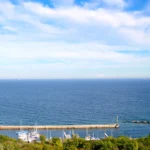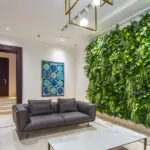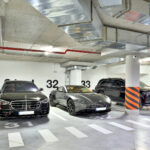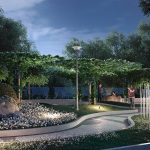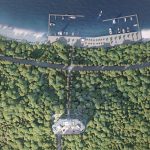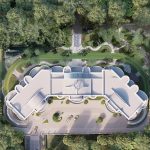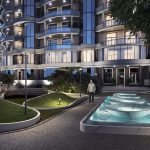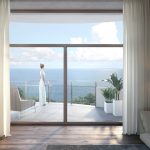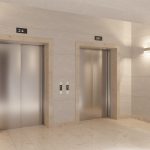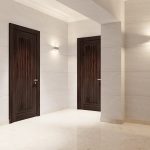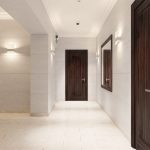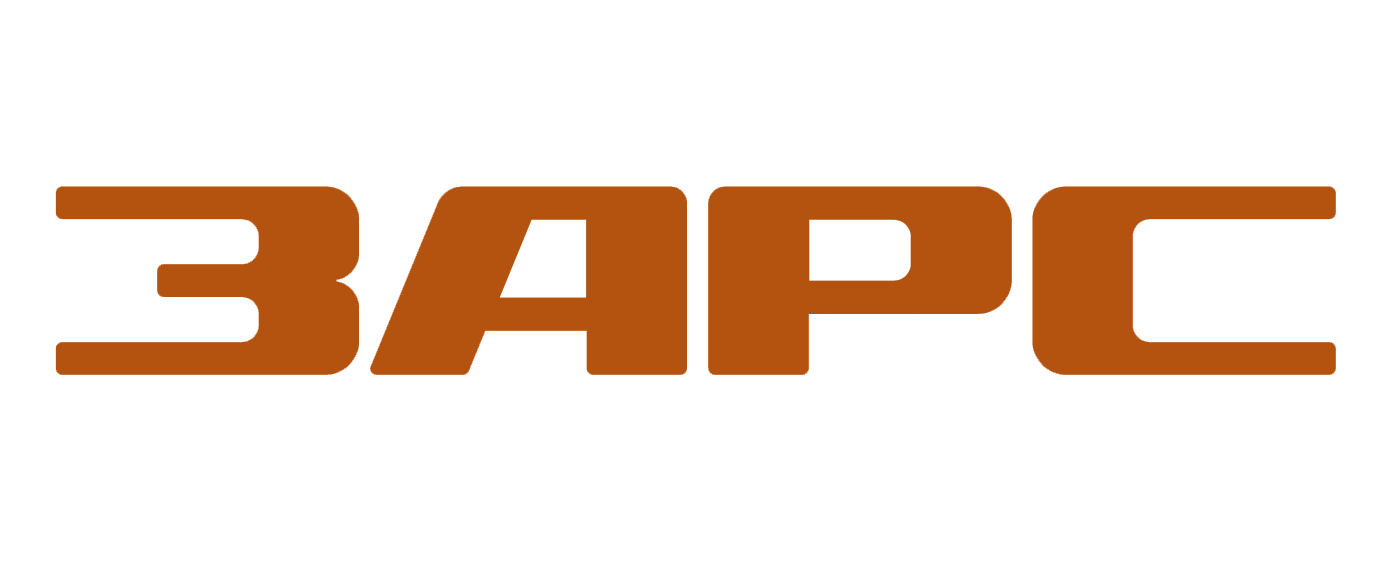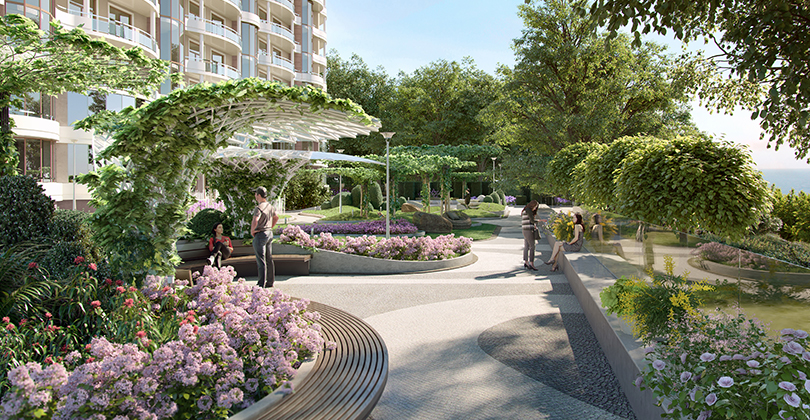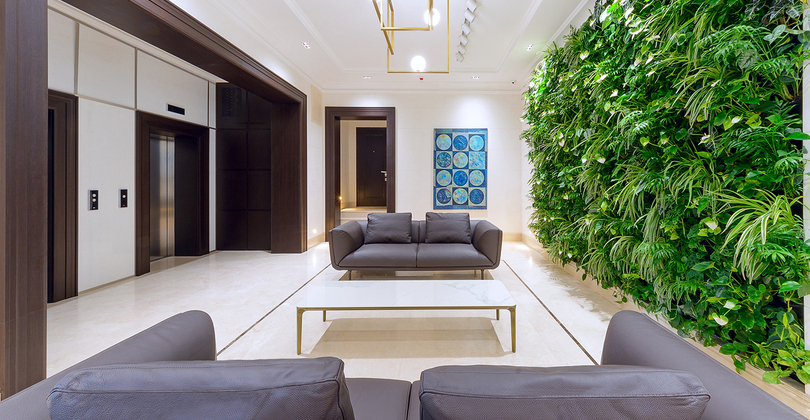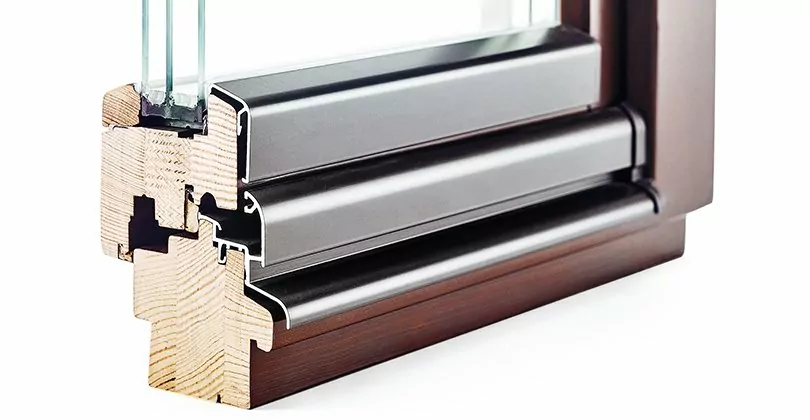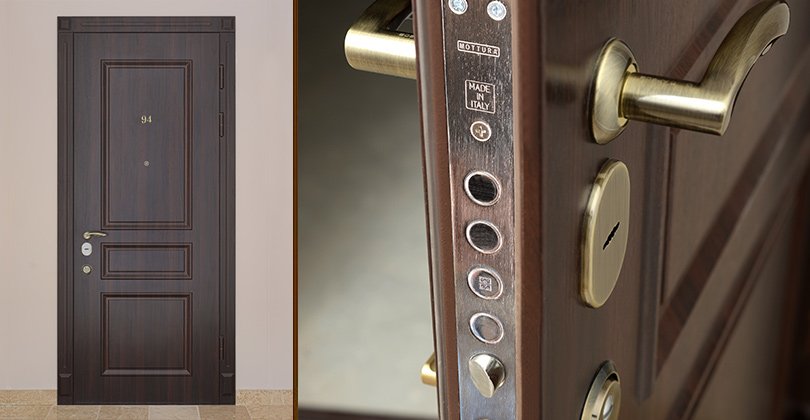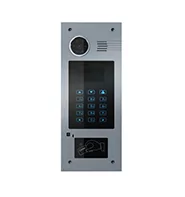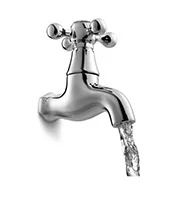



Frantsuzskyboulevard
About

THIS HOUSE WILL BE SPECIAL
Construction start: IV quarter of 2017.
The new house at 29, Frantsuzsky boulevard is located just 400 meters away from the sea and 40 meters from the park “Yubileinyi”. Such combination of clean sea and “forest” air creates the best ecological conditions for living.
As all the “Karkashadze Houses”, the new complex will be constructed of the first-rate building material – red effective ceramic bricks. Every apartment is provided with a spacious comfortable terrace and panoramic windows overlooking the sea and park territory.
The concept of the new house at 29, Frantsuzsky boulevard provides comfort and complete privacy for the residents. Therefore, we have provided only three apartments on the floor and did not arrange any infrastructure facilities and trade-office premises at the complex territory.
Specially developed landscaping around the house perfectly supplements the general concept of a complex.
The “Karkashadze House” at 29, Frantsuzsky boulevard is the concept of truly comfortable living along the seaside.

Frantsuzsky boulevard
Frantsuzsky Boulevard is the place where architectural ensembles of the past and the present are buried in verdure of trees, while the direct proximity to the sea as well as to historic city-center make this area unique.
Odessa architects have always chosen Frantsuzsky Boulevard as the most favorable area for their elegant country dachas.
Following this long tradition, we have chosen the area of Frantsuzsky Boulevard to build the most respectable residential estate for contemporary citizens of Odessa.

Location



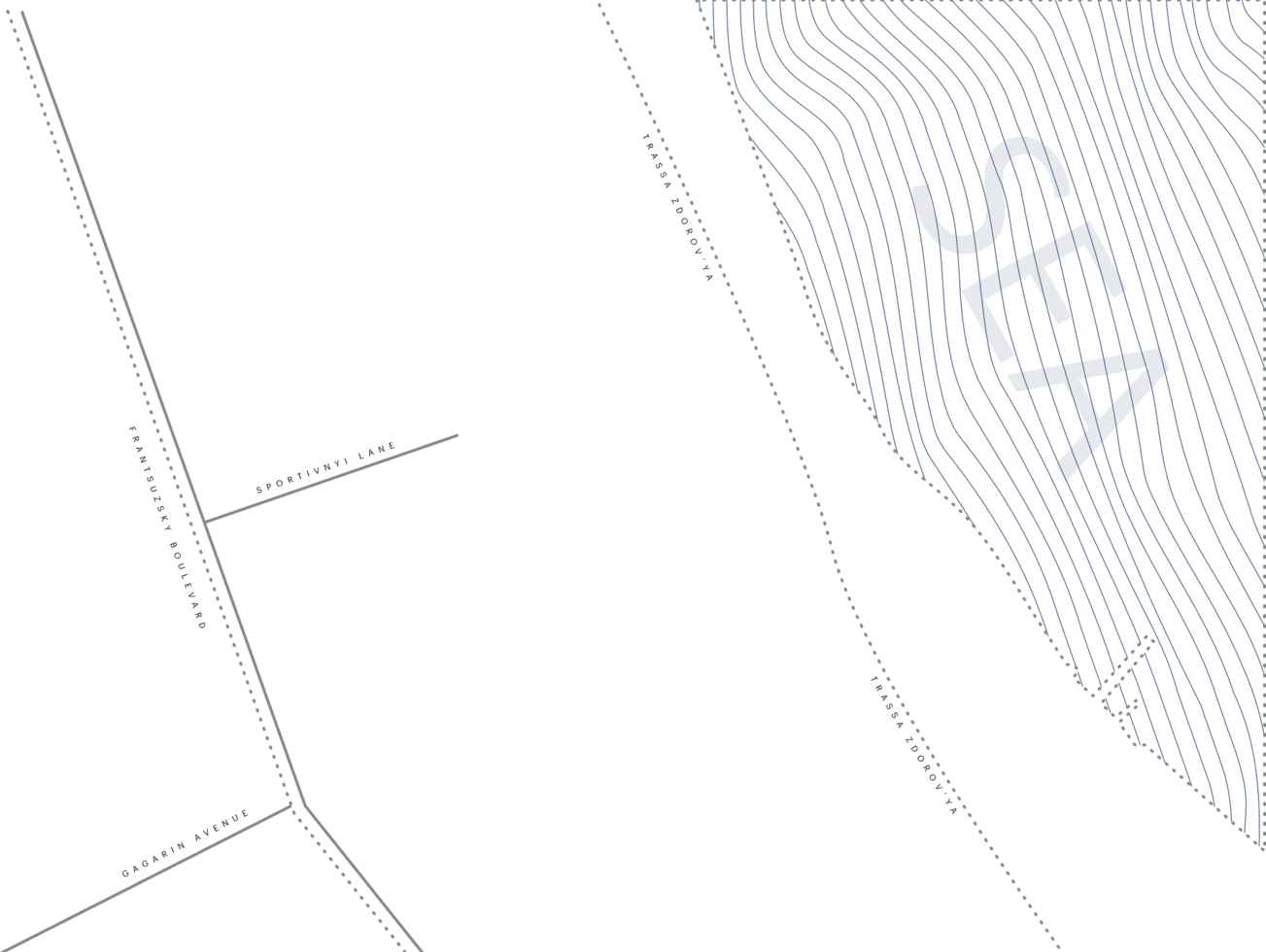
Advantages

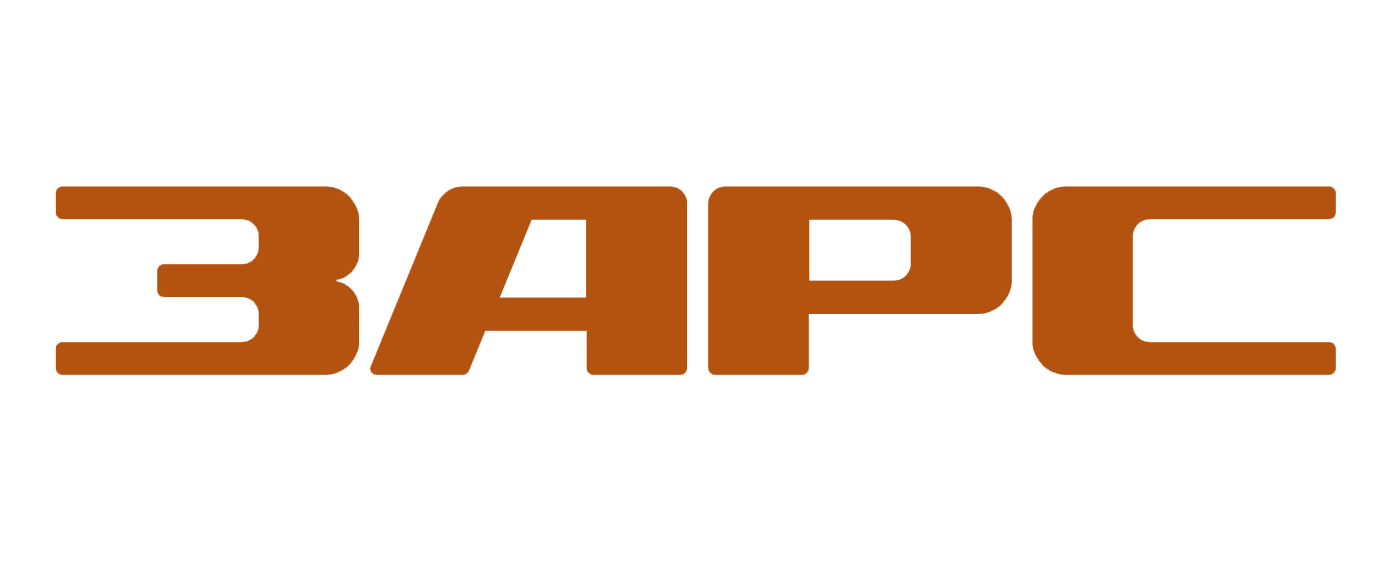
More than 28 years of experience in premium real estate construction from ZARS
Frantsuzsky Boulevard,
400 meters to the sea
Autonomous heat supply
Diesel generator
Gardening,
landscaping
All walls are of red
effective ceramic
brick
High-speed, silent elevators
of the last generation,
individual design
apartments
3 apartments on the floor,
only 10 floors
Infrastructure facilities are not available
at the complex premises, but they can be
reached within walking distance
Energy saving LED
lighting, counters of heat,
electricity and water
Round the clock protected
territory, video surveillance
Aluminum and natural
wood (Eurobar)
ОздоPublic spaces are decorated
with marble, wood, onyx,
forging products
Fountains, rest areas and
children playgrounds
From every apartment
In every apartment
Underground parking
for 120 cars
THE BUILDING IS BUILT. CONSTRUCTION PERIOD:

2017–2020
News

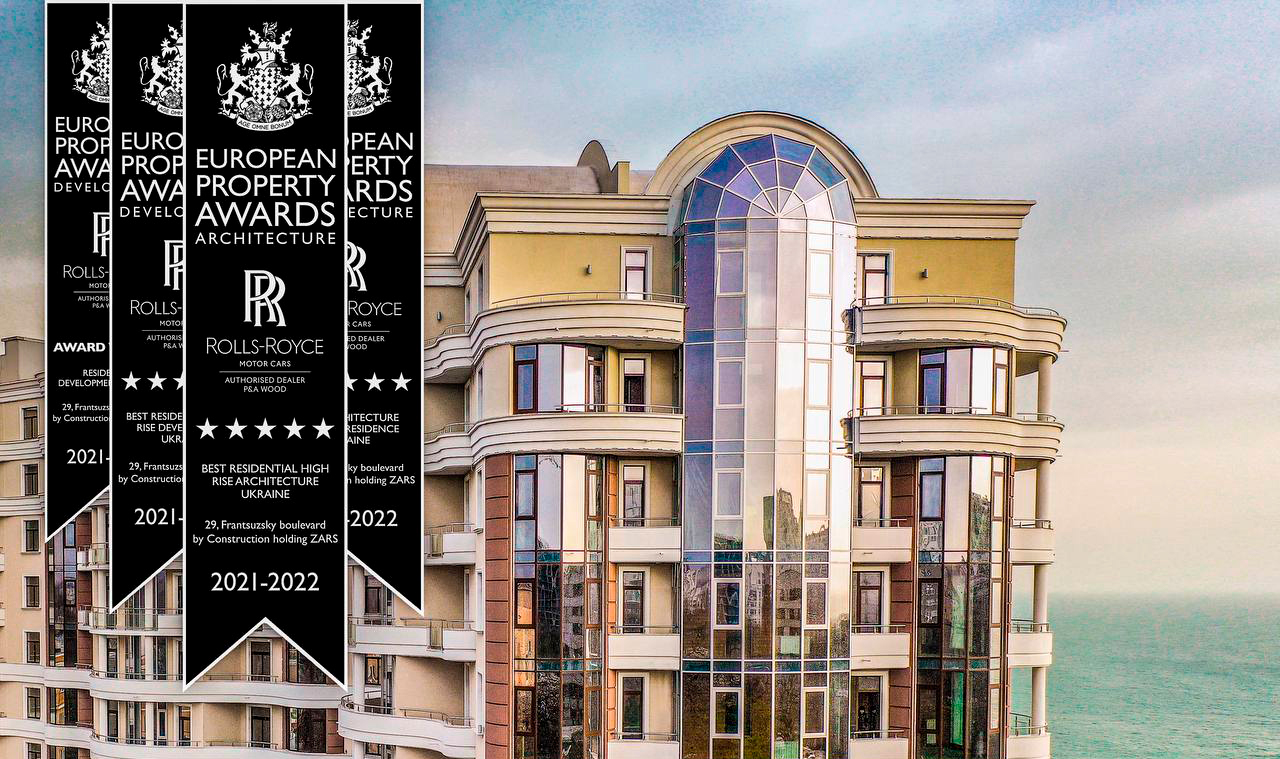

On December 2, the second stage of the International Property Awards took place, recognizing the highest level of achievement in residential and commercial real estate worldwide.
We are pleased to announce that, based on the results of this stage, the project “Karkashadze House on French Boulevard, 29” has been nominated as the Best Residential High Rise Architecture project in Europe.
As a reminder, our project “Karkashadze House on French Boulevard, 29” was highly acclaimed and recognized in four categories. It was named the best in Ukraine in the following categories:
- Residential High Rise Development;
- Residential High Rise Architecture;
- Architecture Multiple Residence;
Additionally, it gained international recognition in the Residential Development category.
We would like to congratulate all ZARS Holding employees and our partners on this unique achievement at the international level. It is important to highlight that we participated in the awards with a completed project that fully meets the initially declared design.
We will continue to follow the results of the third and final stage of the International Property Awards.
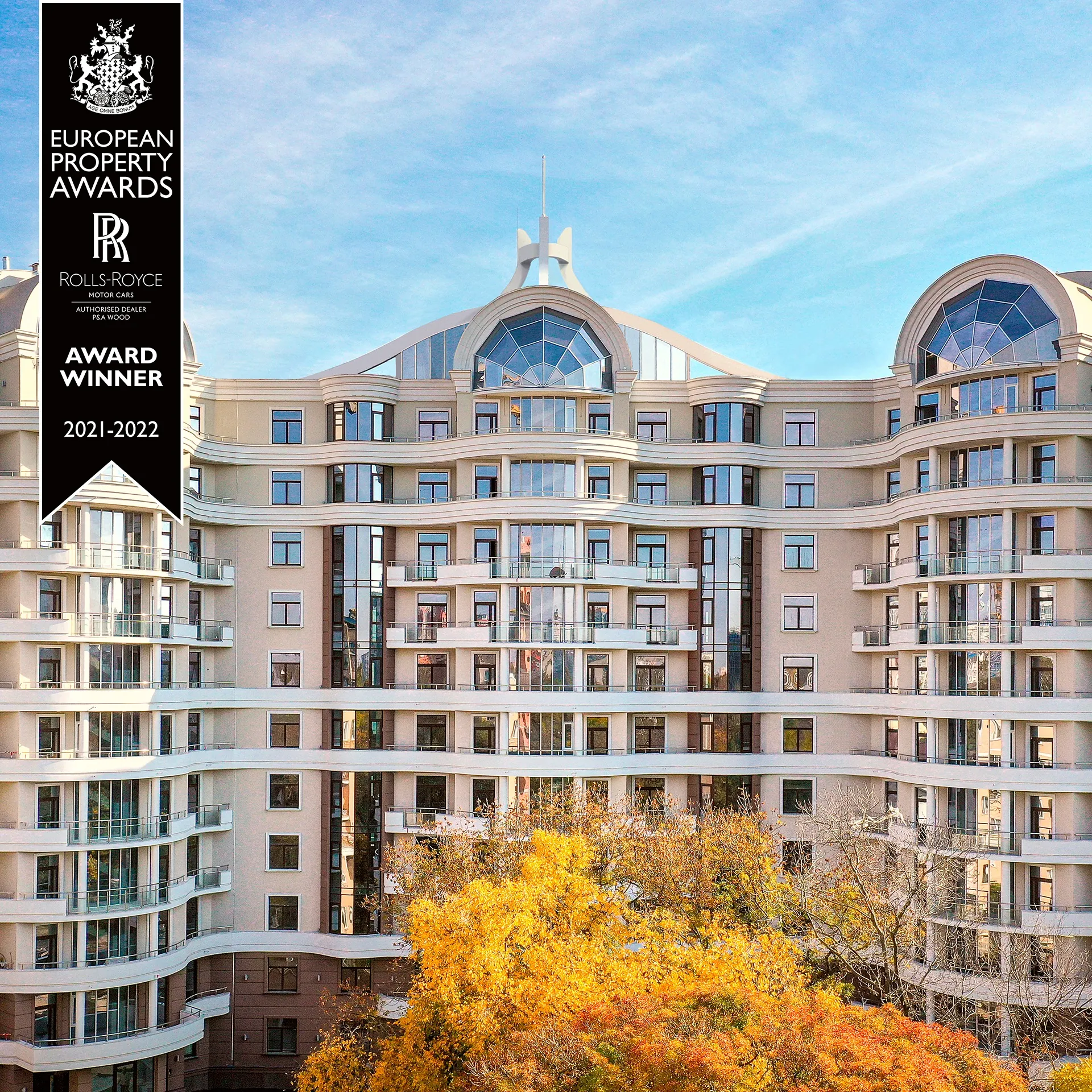

The ZARS construction holding participated in the prestigious International Property Awards (United Kingdom) with its project “Karkashadze House on French Boulevard, 29” and, in the first stage of the competition, received honorary awards in four categories:
- Residential High Rise Development;
- Residential High Rise Architecture;
- Architecture Multiple Residence;
- Residential Development.
The International Property Award is a globally recognized mark of excellence, celebrating the highest level of achievement in the residential and commercial real estate industry worldwide.
The competition takes place in several stages. Winners of the first stage are recognized as the best in their respective countries. The results of the next stages will be announced after the awards ceremony on December 2, 2021, in London, which will be held online due to COVID-19 restrictions.
Participants are evaluated by a highly qualified panel of professionals covering a full spectrum of real estate disciplines.
ZARS construction holding is a leader in creating unique real estate. We are proud that our project has been highly recognized on the international stage.
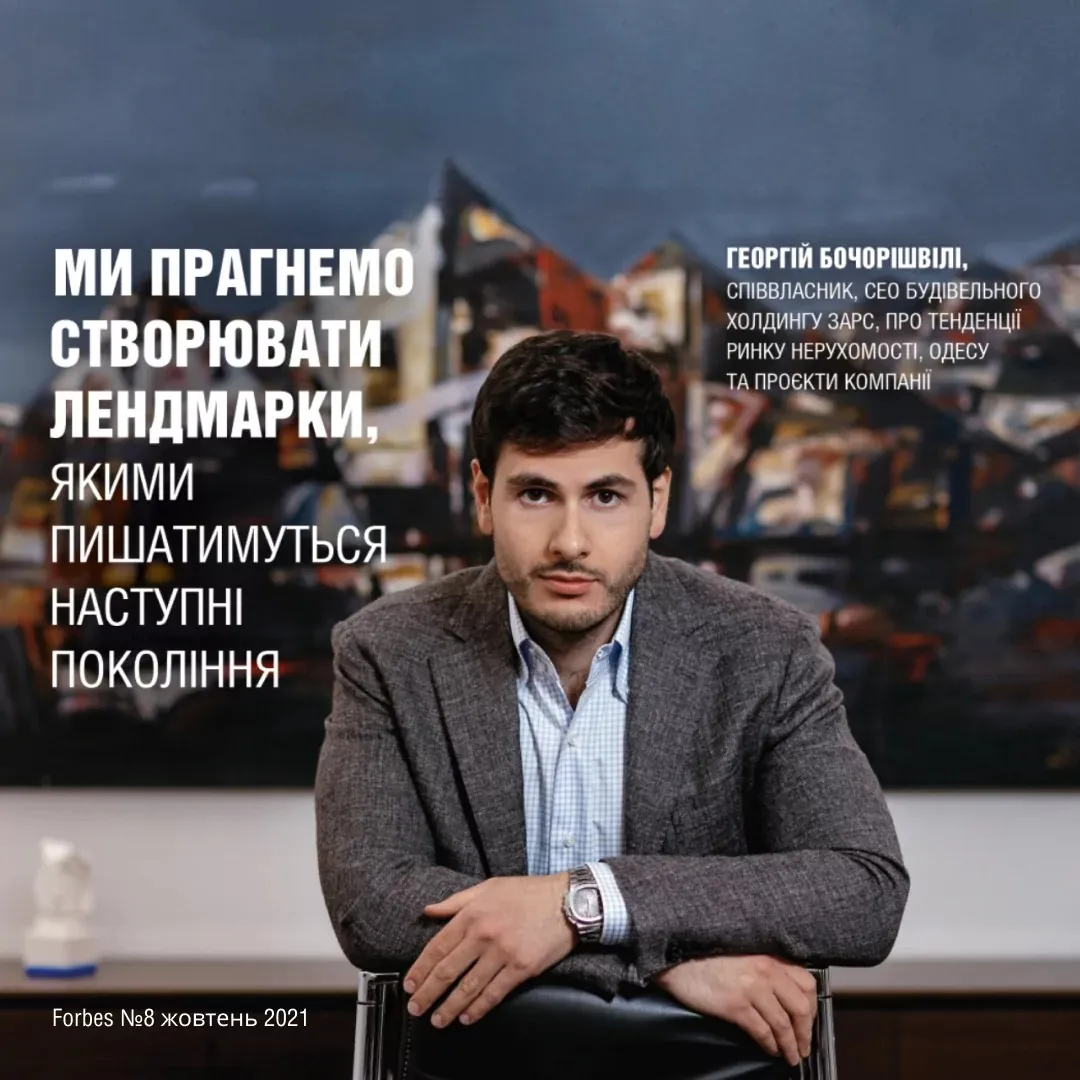

In the latest issue of Forbes, Giorgi Bochorishvili, co-owner and chairman of the board of directors of the construction holding ZARS, spoke about real estate market trends, Odesa, and ZARS projects.
From the article, you will learn:
– The approach of ZARS, which has enabled the company to create unique projects for 25 years;
– What distinguishes a premium product from other offerings and how to recognize a premium-class project;
– Why ZARS projects are trendsetters and which trends are currently relevant.
“Development is a field where you need to anticipate what will align with clients’ interests and values many years ahead. We strive to set an example and demonstrate how to create unique, timeless projects,” says Giorgi Bochorishvili in the interview.
Read the full version at: https://forbes.ua/ru/company/mi-pragnemo-stvoryuvati-lendmarki-yakimi-pishatimutsya-nastupni-pokolinnya-yak-zars-stvoryue-obraz-odesi-04102021-2501
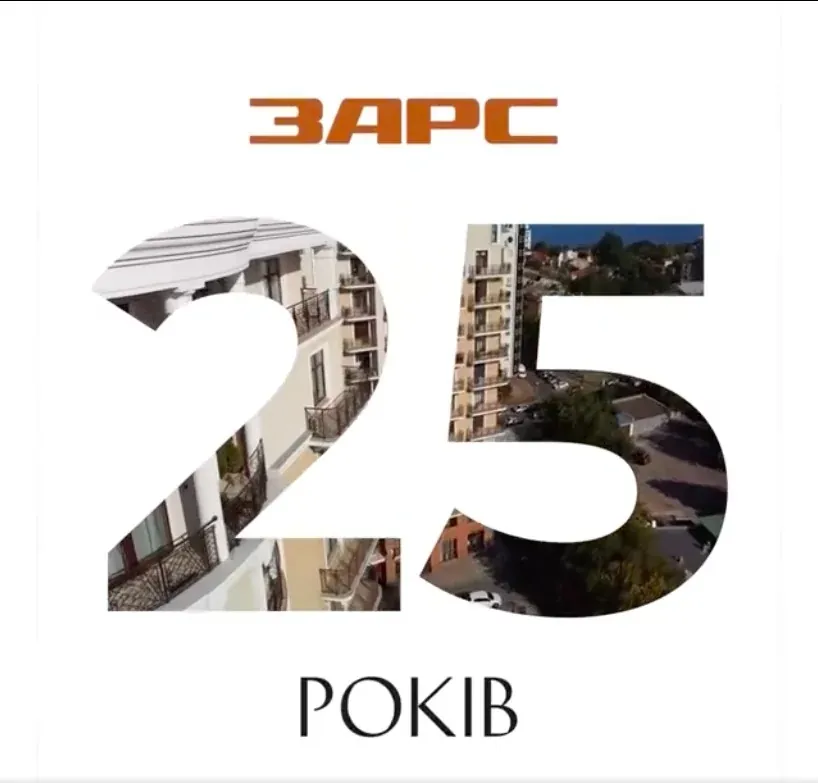

This autumn, on October 14, the construction holding ZARS celebrates its 25th anniversary. Throughout its history, ZARS has been building landmark homes in Odesa, maintaining consistently high quality standards and contributing to the architectural heritage of its hometown.
To mark this milestone, our company has prepared several initiatives and events for the city and its residents:
1. In collaboration with ArchOdessa, ZARS is launching a series of guided tours with a unique program, “25 Landmark Places on French Boulevard.” Free tours will be held every Saturday and Sunday at 2:00 PM throughout the month. The first tour starts on September 18. You can register here: https://bit.ly/form_zars_archodessa
2. On October 10 at 6:00 PM, a charity concert, “Piano Light Show,” will take place featuring People’s Artist of Ukraine Oleksiy Botvinov (piano), Michael Guttman (violin), chief conductor and artistic director of the Brussels Chamber Orchestra, and VJ Videomatics (video art). All proceeds from ticket sales will be donated to the “Monsters Corporation” charity foundation. The event will be held at the Odesa State Philharmonic.
3. In October, ZARS will continue its traditional initiative – tree planting by company employees in one of the city’s parks.
With love and respect for our hometown.
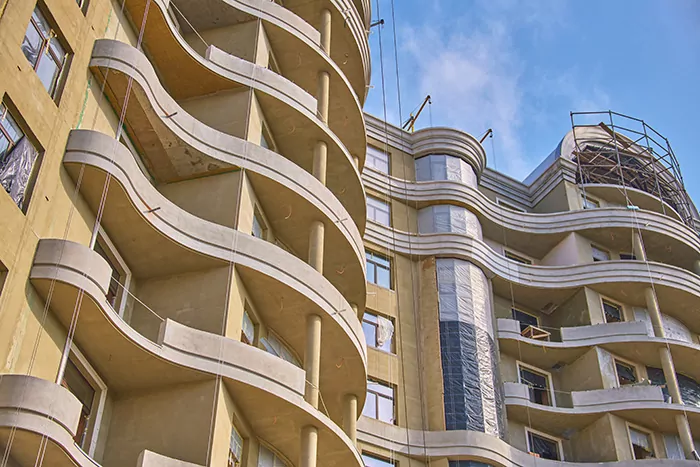

In the Karkashadze House at Frantsuzsky boulevard, 29, work began on waterproofing and laying porcelain on balconies and terraces. We continue work on laying marble in the corridors and halls of public use.
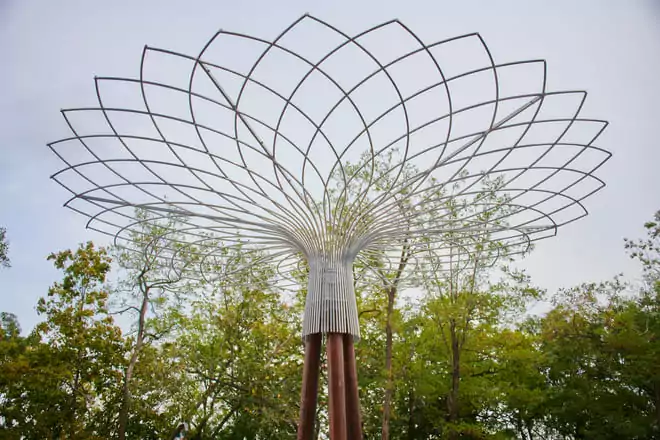

We continue to improve the territory of the Karkashadze House at Frantsuzsky boulevard, 29. Our projects are becoming a reality. Specially designed bionic awnings, which will cover natural landscaping, are already being installed.
We are building a special house on Frantsuzsky boulevard 🌊
Sales department:
+380 (48) 788-77-77
+380 (67) 738-77-77
Skype: zars.estate
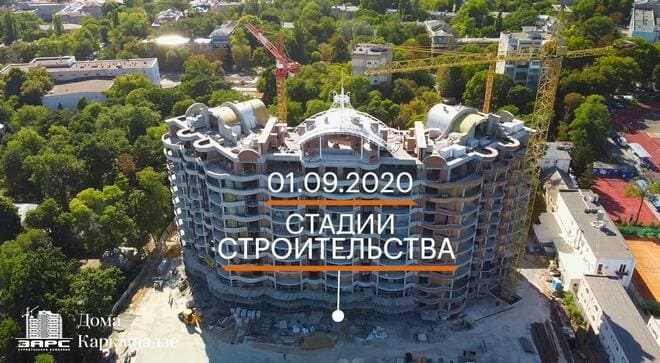

We continue construction of the “House of Karkashadze” on Frantsuzsky boulevard, 29 🏗
We are completing roofing works and installation of utility networks at home. Facade works, glazing and interior decoration are actively carried out. Began the improvement of the local area.
Sales department: +380 (48) 788-77-77
Skype: zars.estate
Number for communication in messengers: +380 (67) 738-77-77
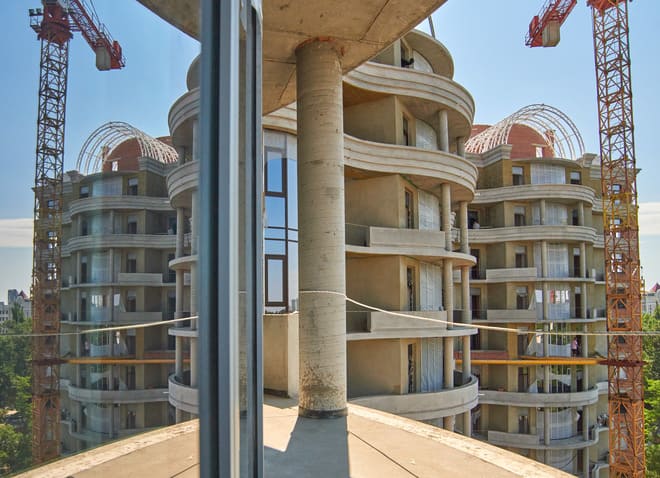

We continue facade work and glazing of the “House of Karkashadze” on Frantsuzsky boulevard, 29 🏗
Sales department: +380 (48) 788-77-77
Skype: zars.estate
Number for communication in messengers: +380 (67) 738-77-77
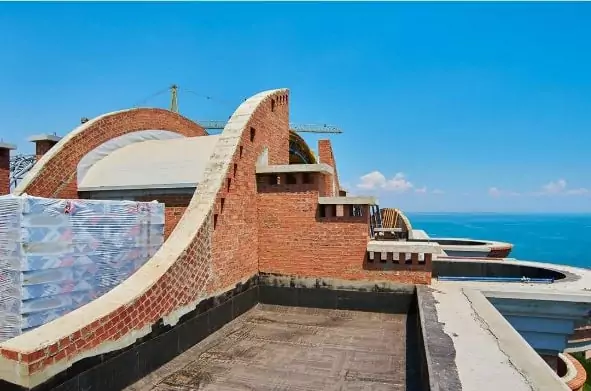

We are continuing the construction of the “Karkashadze House” at Frantsuzsky boulevard, 29 – facade work and glazing are underway. We started waterproofing the underground parking. This house will be special!
Sales department: +380 (48) 788-77-77
Skype: zars.estate
Number for communication in messengers: +380 (67) 738-77-77
the complex includes

157,0—190,0 m²
four-room
apartments
204,5—600,0 m²
penthouses
60,0—90,0 m²
one-room
apartments
78,0—110,2 m²
two-room
apartments
133,0—154,5 m²
three-room
apartments
157,0—190,0 m²
four-room
apartments
204,5—600,0 m²
penthouses
0
floors
0
sections
0
places in the
underground parking
0,0
hectares
total complex territory

Technical characteristics
640 mm
external
walls
thickness
510 and 380 mm
interroom
walls
thickness
120 mm
interroom
partitions
thickness
ALL WALLS ARE OF RED EFFECTIVE CERAMIC BRICKS
3,75 m Height of halls
3,15 m Height of apartments
The base – reinforced concrete
monolithic
grillage on the pile basis
The aluminum Italian
radiators
Furnishing of public places
with marble, wood, onyx,
forging elements
The cellar – monolithic
reinforced concrete walls
High-quality moist floor
coupler – cement and sand,
M100 on soundproofing
material
Modern system of smoke removal
and fire extinguishing
Overlappings – monolithic,
reinforced concrete
Hidden laying of engineering
networks of heating, water supply,
economic and household and
storm sewerages
Fire tank
All walls are of red effective bricks.
External have 640 mm,
internal 510 mm and 380 mm,
partitions 120 mm
Windows – panoramic, from aluminum
and natural wood (Eurobar)
Power supply –
transformer substation,
diesel generator
Seismicity – all complex
constructions with guarantee
maintain earthquakes
of 8 points intensity
Spacious terraces with a protection
of translucent constructions
and floor covering of
ceramic tile
Closed, round the clock protected
territory, access control,
video surveillance
Facade – high-quality
decorative plaster,
decorative elements
Height of premises – 3,15m
Gardening,
landscaping
Apartments entrance doors are
of author's design, strengthened,
warmed, soundproofing,
with height 2,3m
Two-level penthouses
The rest zone and children
playgrounds
3 phase input of electricity
to an apartment
Elevators – spacious, high quality,
high-speed, silent, of the last
generation of elevators
Parking – underground, guest
Input of the TV cable, Internet, phone,
on-door speakerphone to the apartment.
Energy saving LED
lighting
Thermal, electric and
water counters
Furnishing of public place
Furnishing of apartments
Complete technical set of apartments

- Floors – marble;
- Walls – gypsum decor, decorative plaster, coloring, wood, onyx;
- Ceilings – coloring;
- Ladders – marble;
- Protection of ladders – oak handrail, forging elements;
- The Italian lamps with LED lamps;

- Partitions - red effective ceramic bricks;
- Floors - coupler of moist cement and sand 100 mm, on a warm acoustical blanket;
- Floors of bathrooms – surface waterproofing;

- Windows and balcony doors – aluminum and eurobar with 2-chamber energy saving double-glazed window with a different distance of glass installation or increase in level of heat and sound insulation;
- European window accessories;
- Heating is carried out in full compliance with installation of the Italian aluminum radiators;
- Pipes of cold and hot water, recirculation, heating;
- The German silent sewerage in kitchens and bathrooms;
- Installation of hydrometers in the hall;
- Input of 3 phase electricity with installation of electronic counters in the hall;
- Input of the cables TV, Internet, phone, on-door speakerphone;
- Installation of fire-alarm boxes;
- Installation of thermal counters;
- All interroom apertures are of non-standard height - 2,3 m;
- Antiskid, frost-resistant tile on balconies;
- Balcony protections – translucent constructions;
- Installation of the Austrian water waste ladders on terraces and balconies;
- Entrance door is armored, warmed, soundproofed, of the non-standard height (2,3 m), author's design with the Italian locking systems;
Furnishing of public place
Furnishing of apartments
Complete technical set of apartments

PLANS ON 29, FRANTSUZSKY BOULEVARD
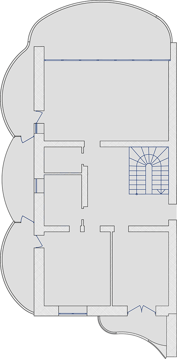
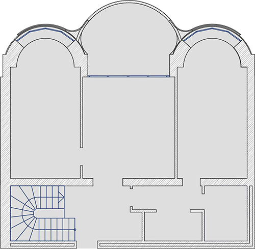
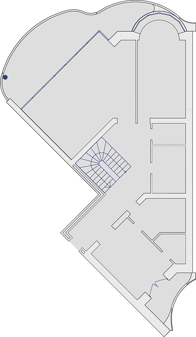
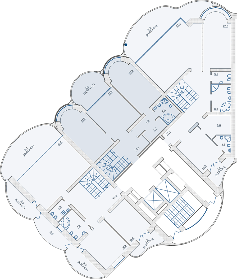
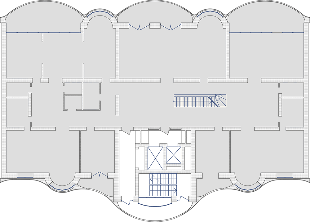
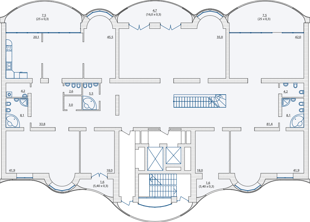
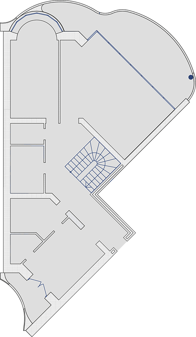
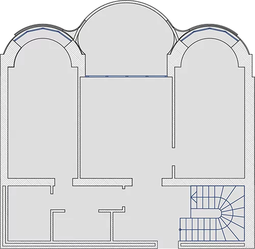
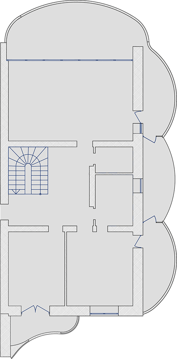
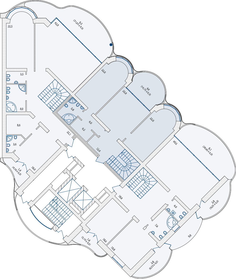

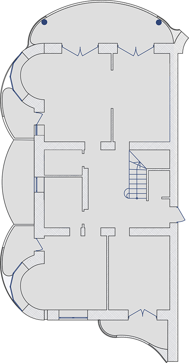
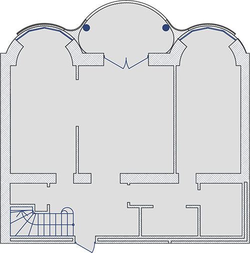
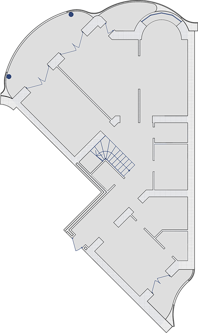
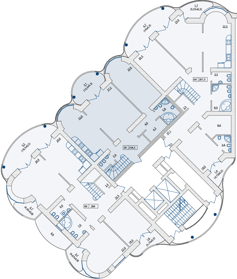
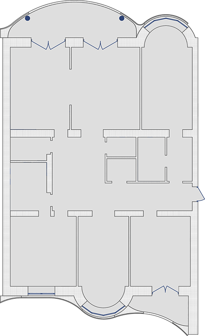
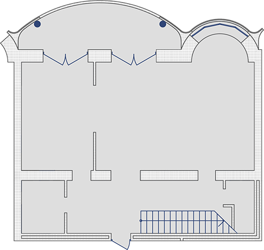
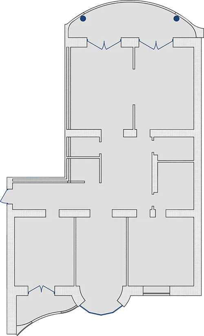
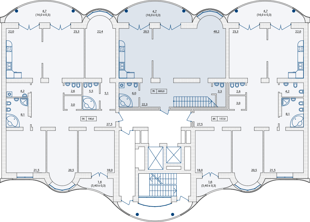
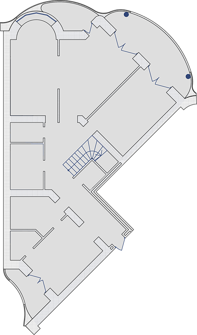
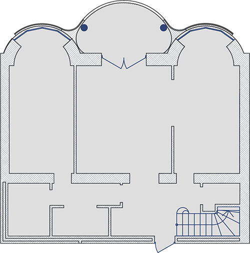
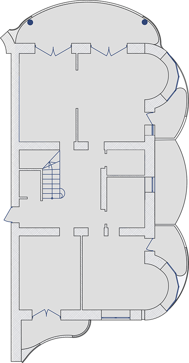
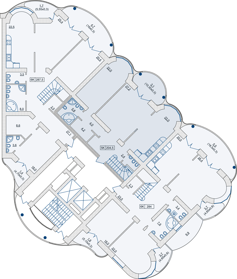

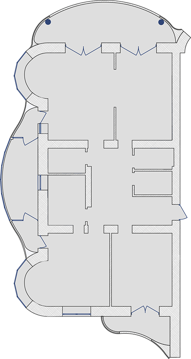
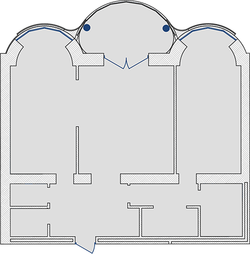
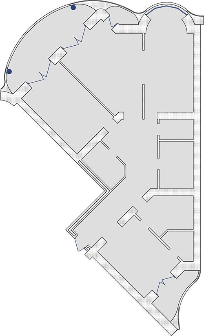
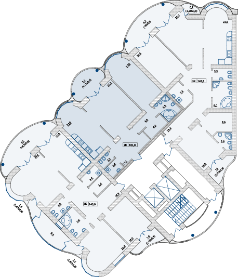
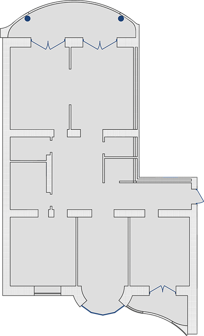
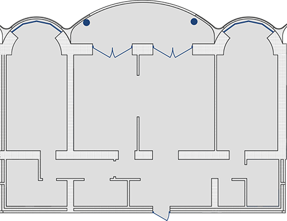
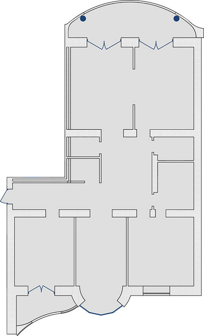
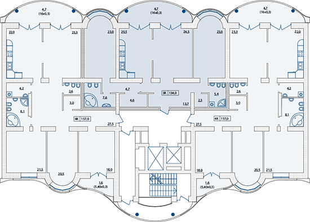
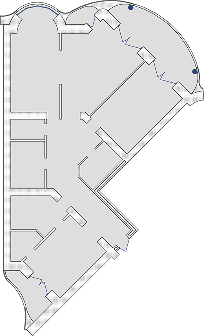
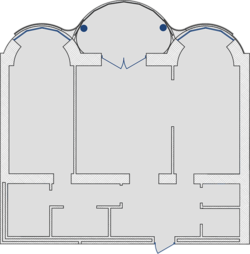
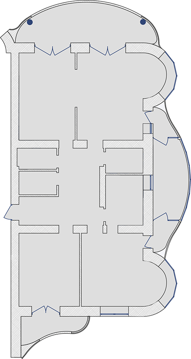
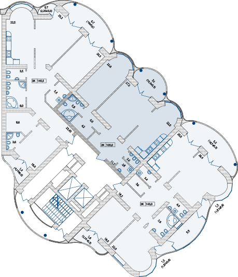

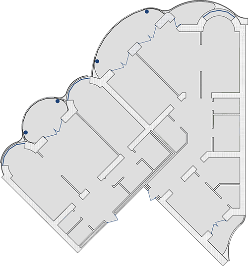

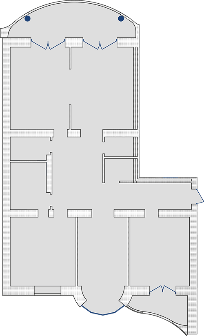
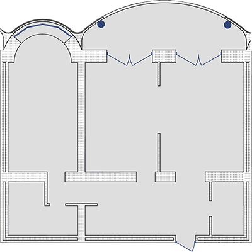
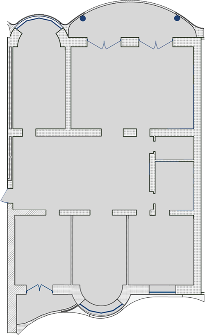
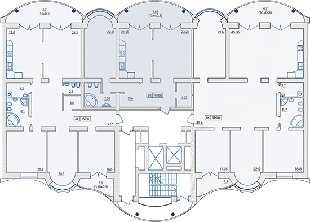
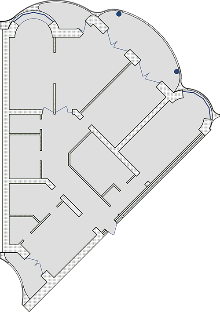
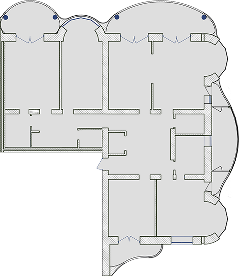
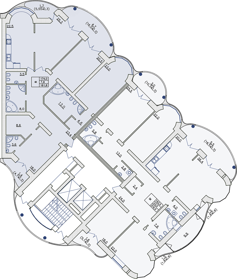
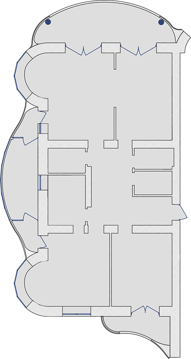

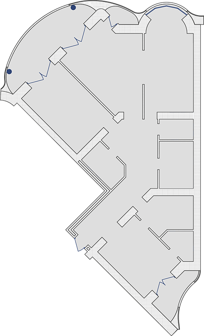

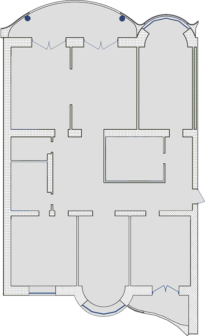
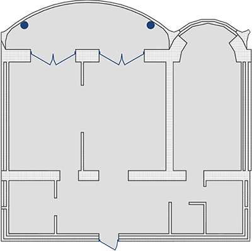

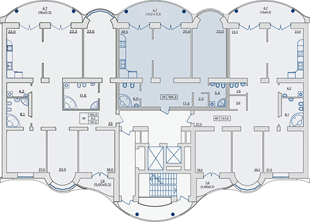
















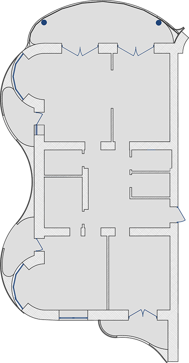
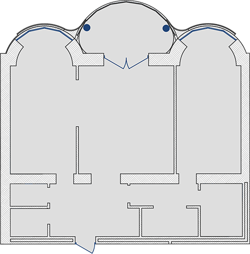

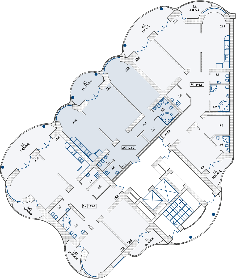
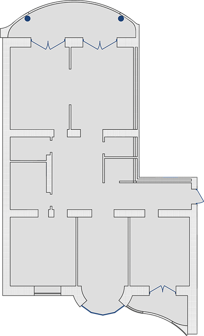
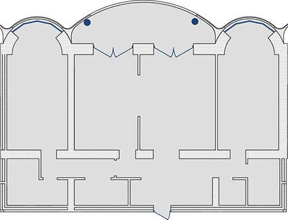
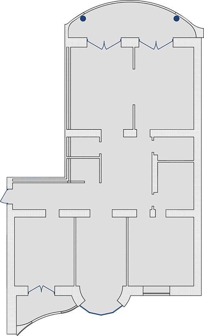
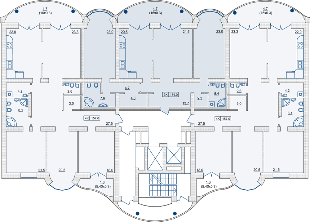
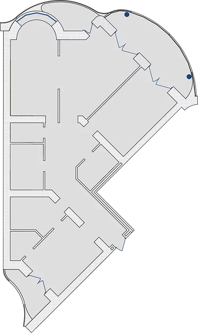
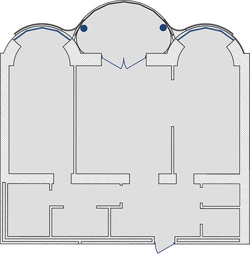
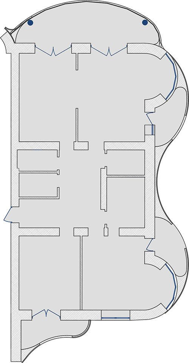
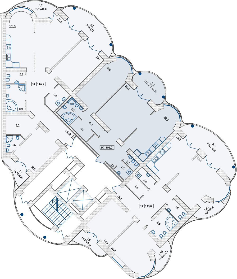

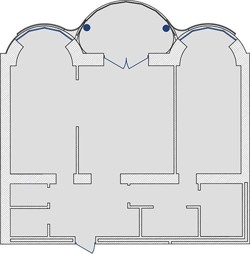
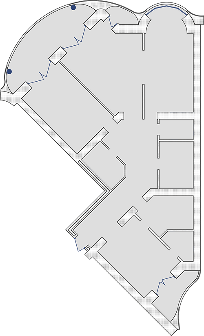
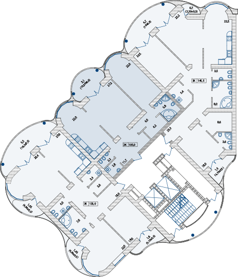
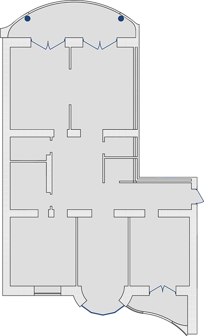
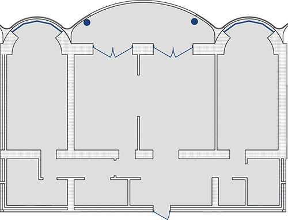
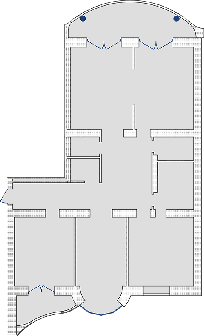
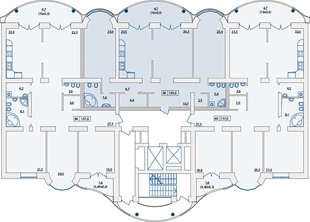
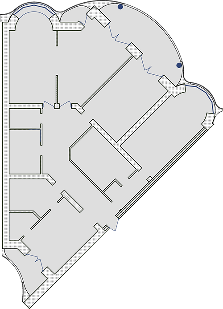
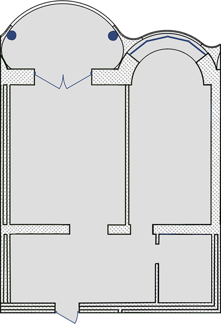

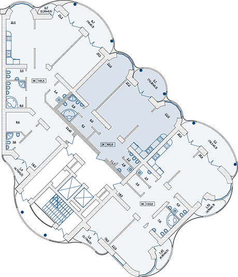
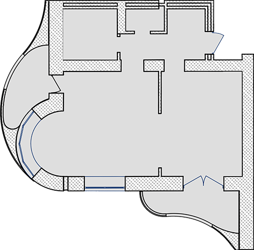
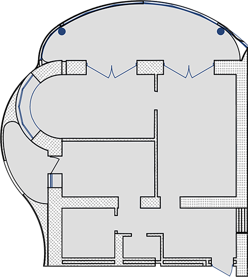


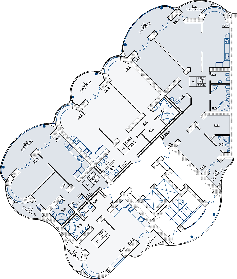






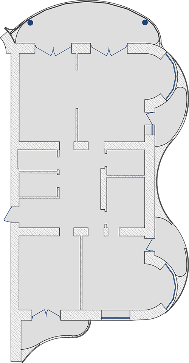



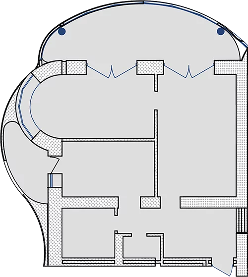
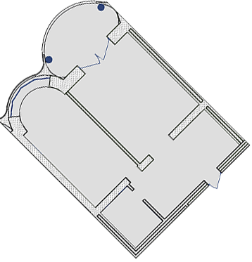
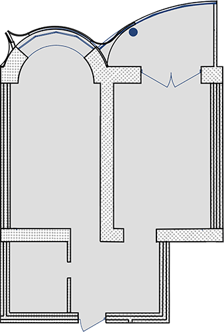
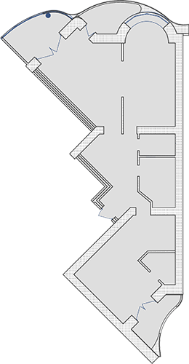
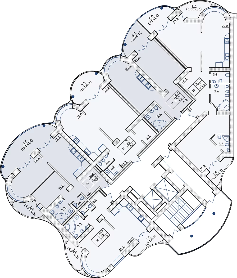
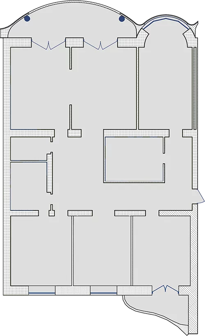
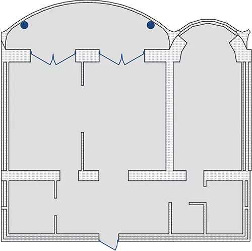
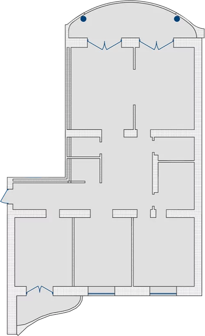
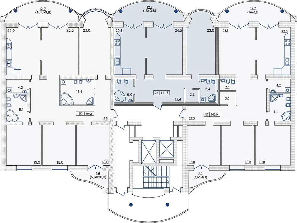

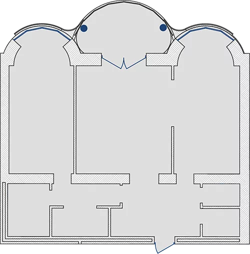
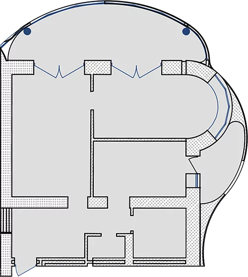
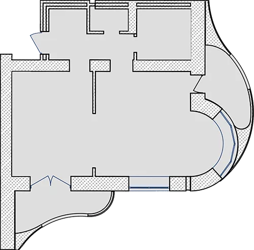
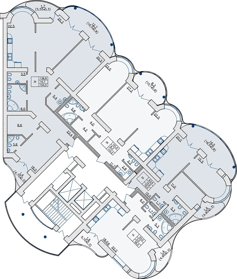

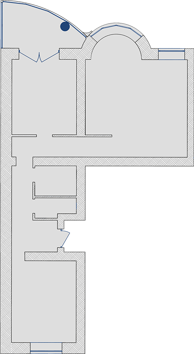
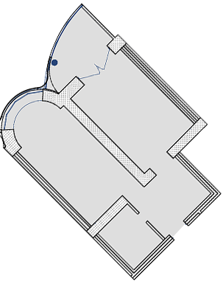
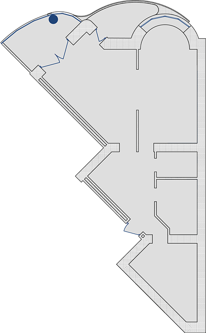
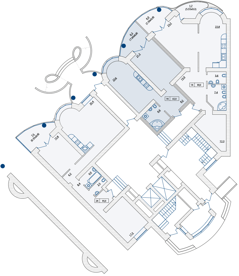
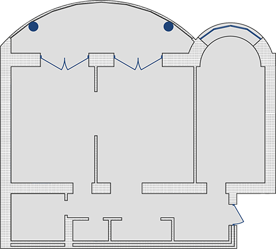
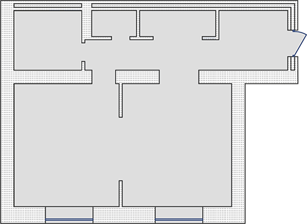
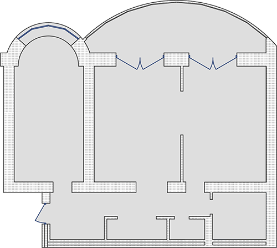
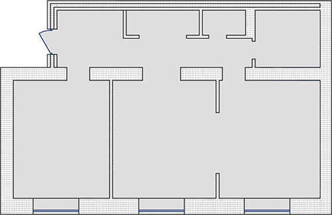
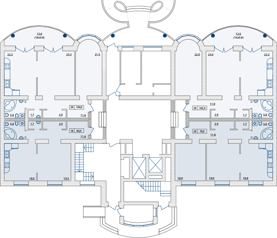
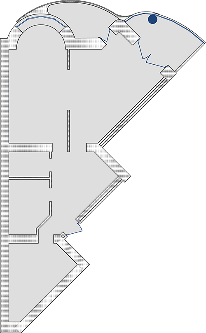
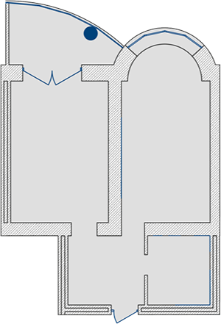
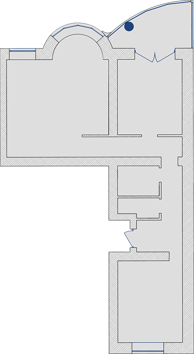
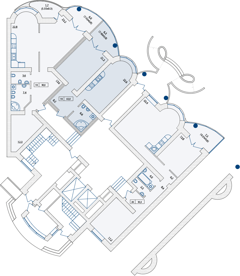






































































































































































All the walls are of red effective ceramic brick:
- external — 640 mm
- interappartment — 510 mm
- interroom — 120 mm
All halls and corridors are trimmed with marble.
Windows are of eurobar and aluminum.
Entrance door is armored.
The individual planning is possible.

